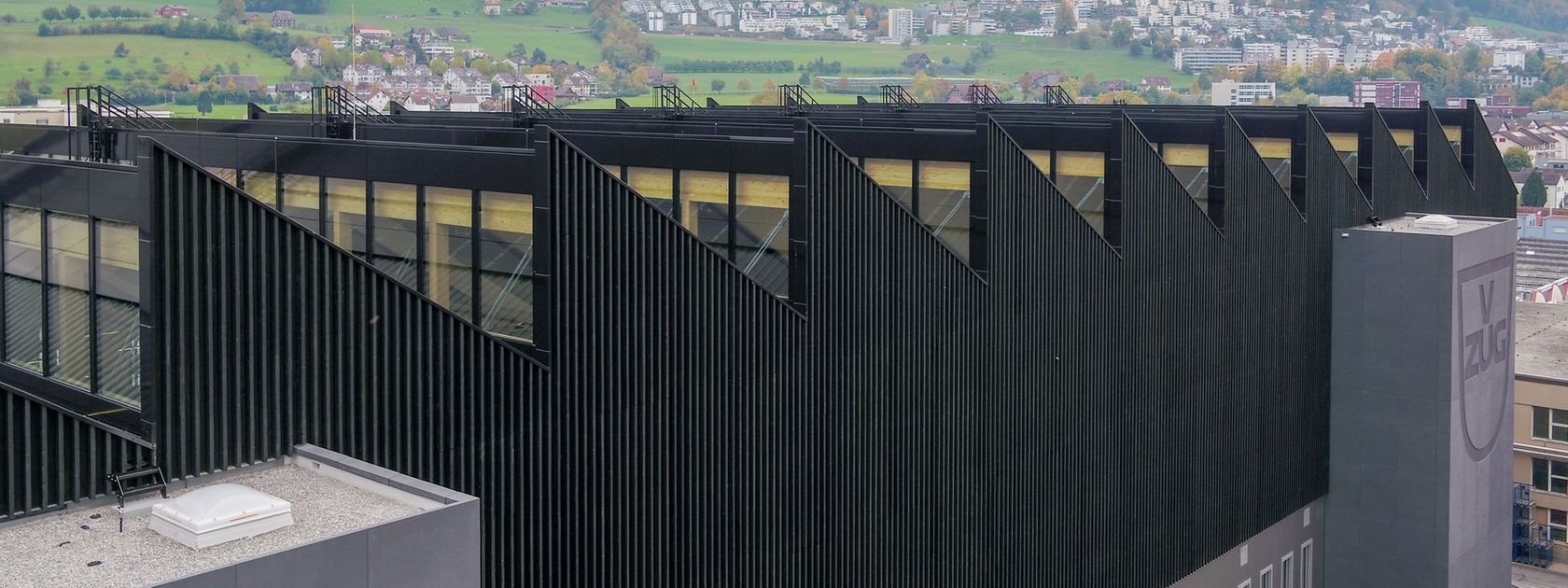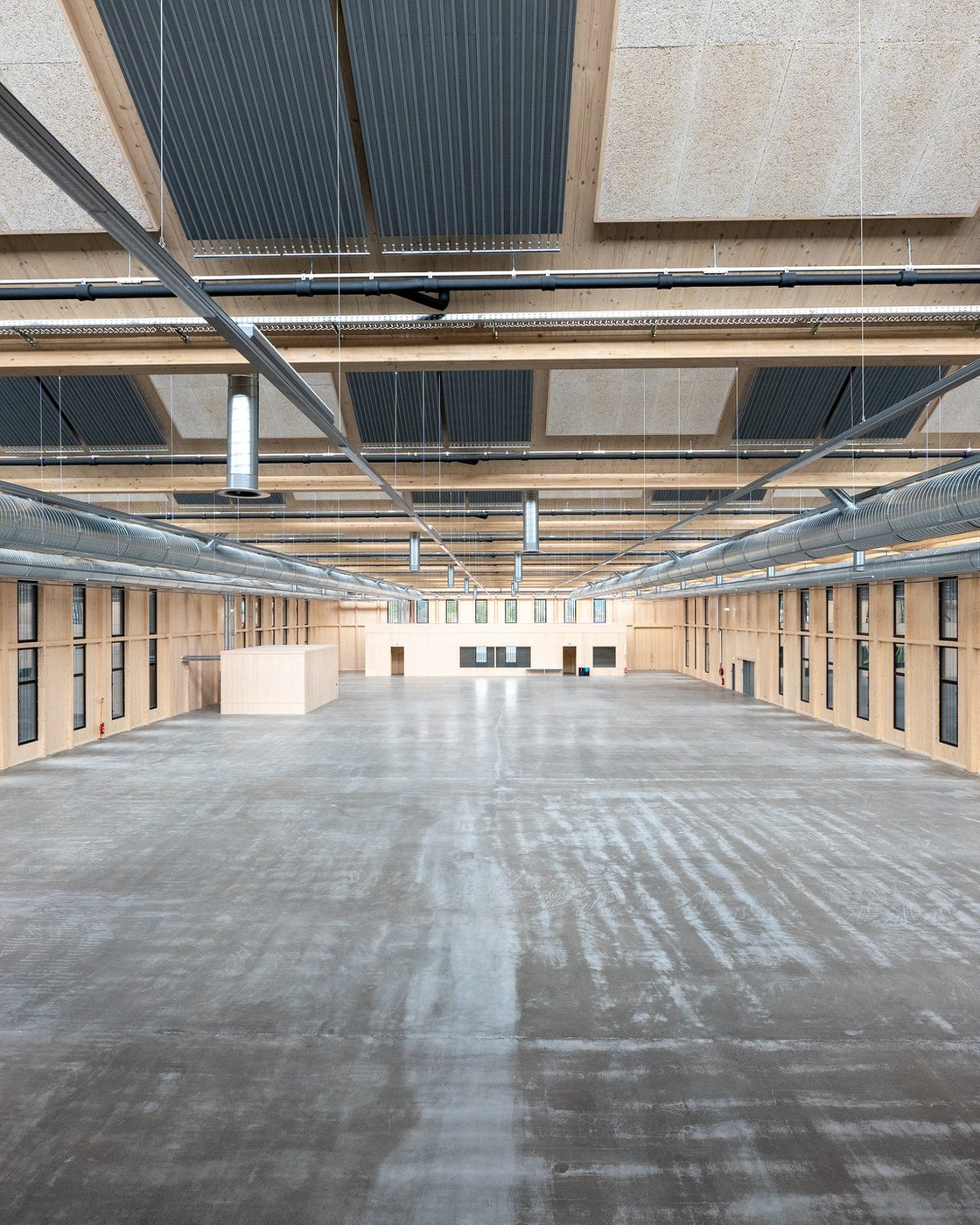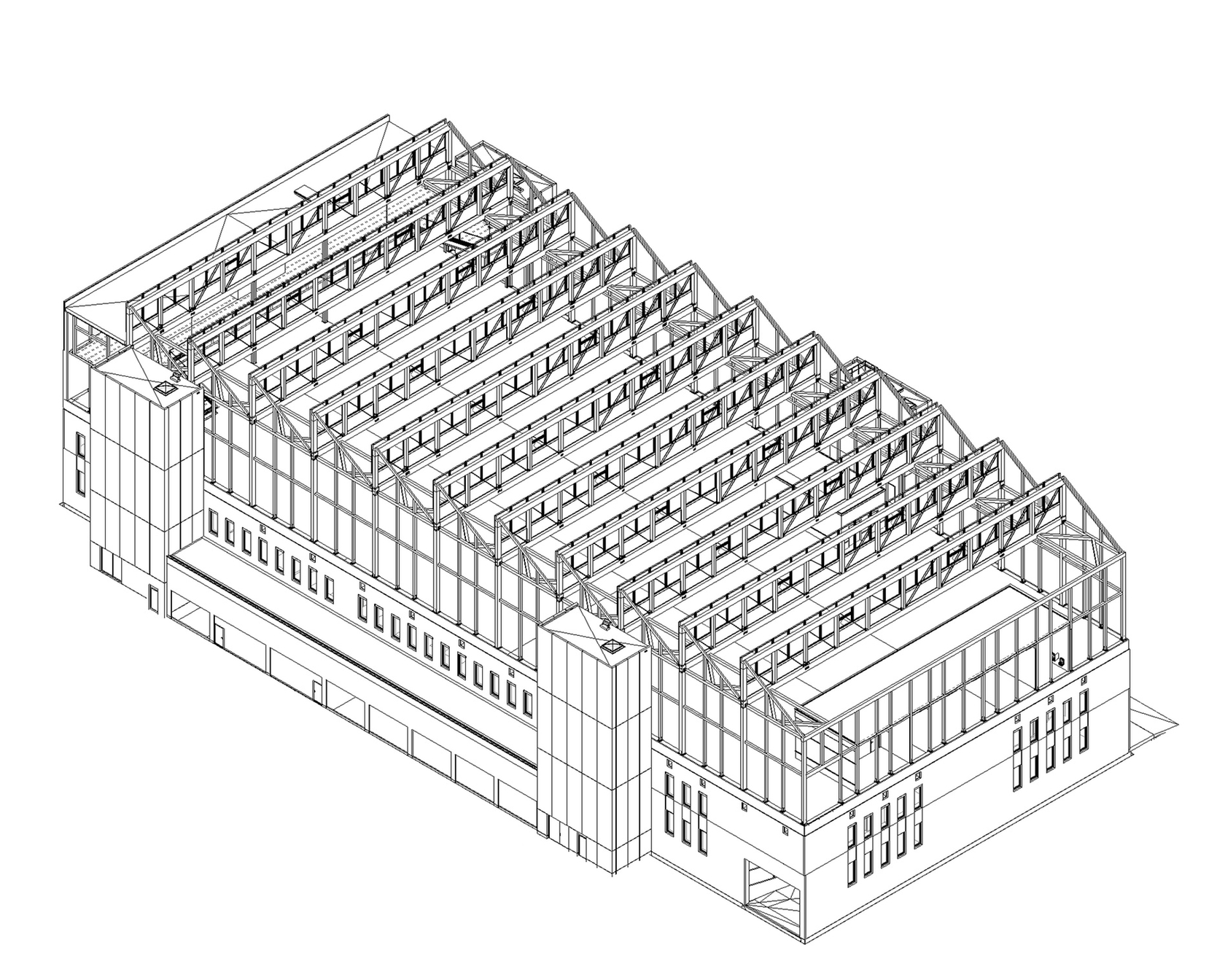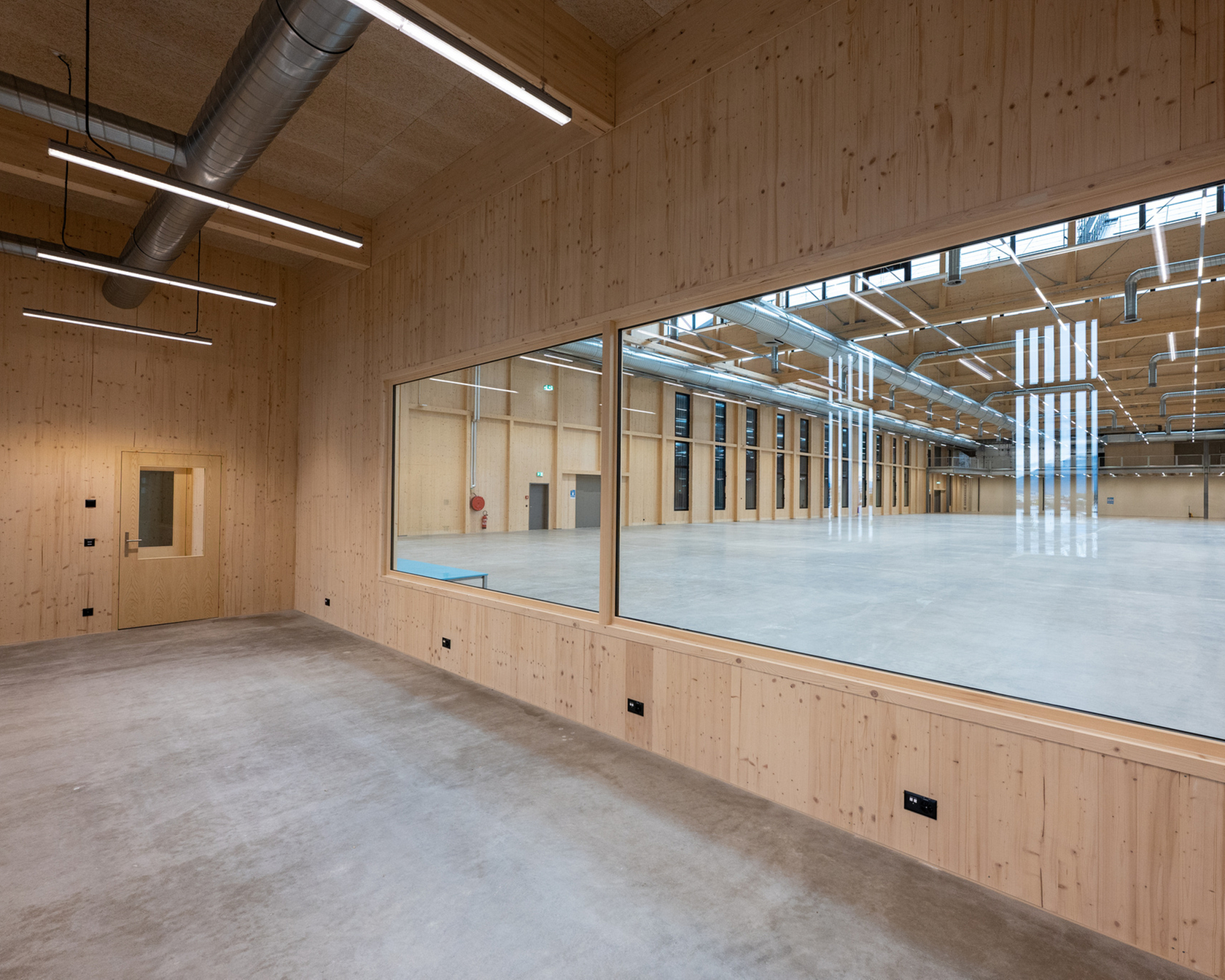In 2018, the city parliament approved the Technology Cluster Zug zoning plan, the development of the original V-ZUG site into an ecosystem of production sites, office buildings and real estate for living. According to Beat Weiss, TechCluster CEO, it is also an architectural project, where each building reflects the vision, mission and values of this ambitious project.
One of the first pieces of this complex masterplan was the V-ZUG Zephyr Hangar designed by the Basel-based, Swiss architectural studio Diener & Diener. As a production facility building, the first inspiration was that of an old manufacturing shed roof. Additionally, these slanted roof sections allow natural light in and provide space for a photovoltaic system that supplies energy for the whole plant. Today, this impressive building hosts the pressing plant and other production facilities. It consists of two layers: on the ground floor there is the press, the very heart of the production. The second layer, like a suspended factory, provides space for all the surface treatment facilities. Stacking two functions on top of each other to optimise space by creating a sort of vertical industry was just the first innovation: the second was the massive use of wood, a material nobody would use in an industrial context, least of all for a company whose core business is transforming metal.




