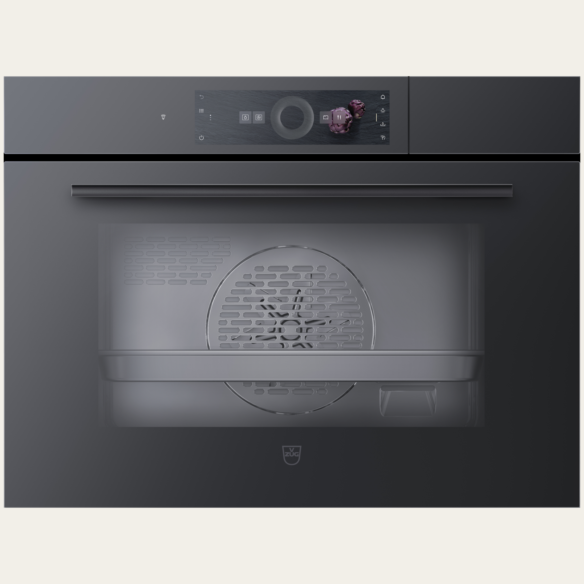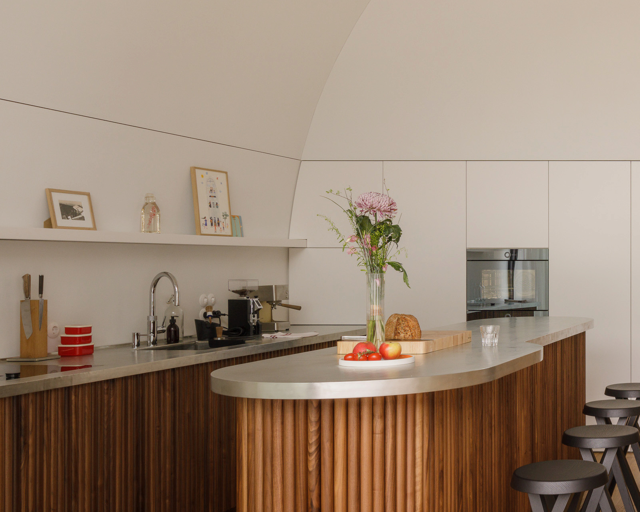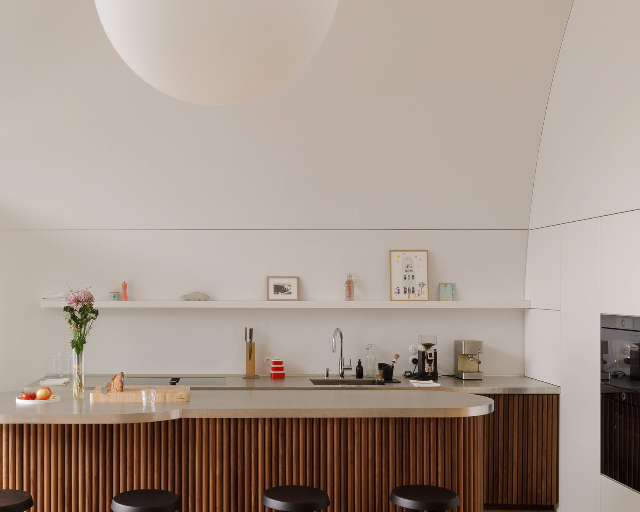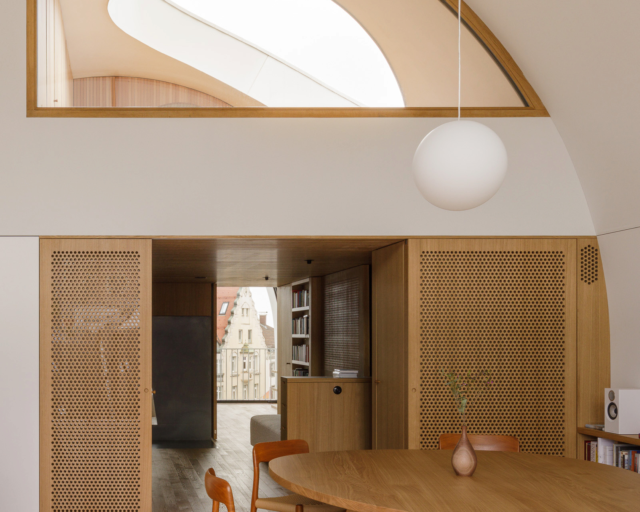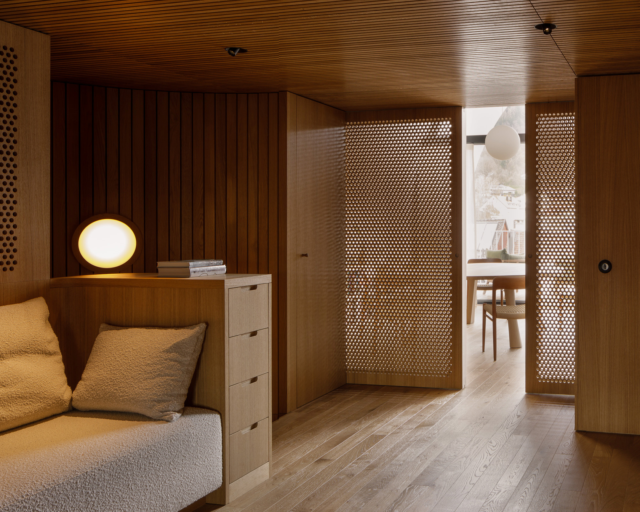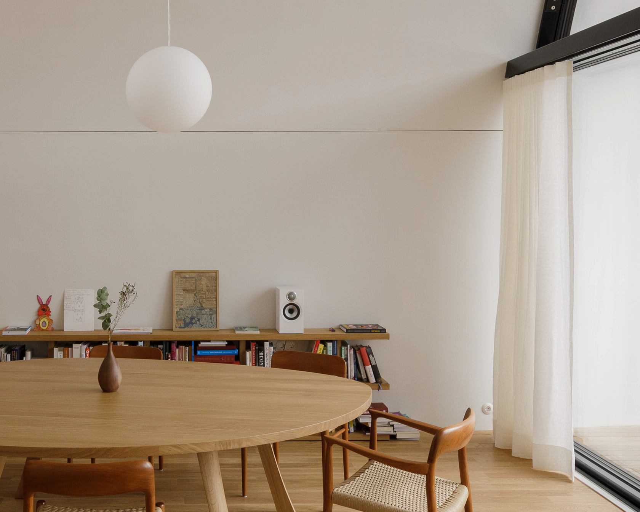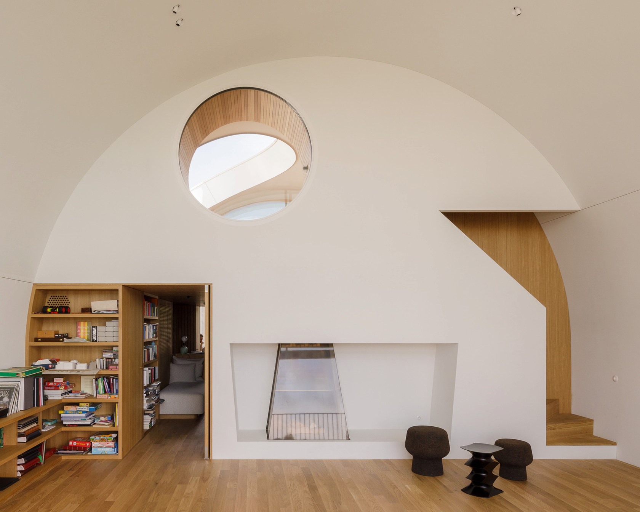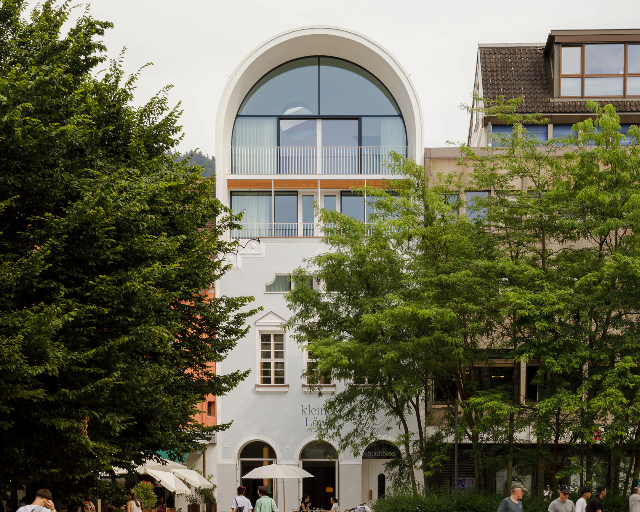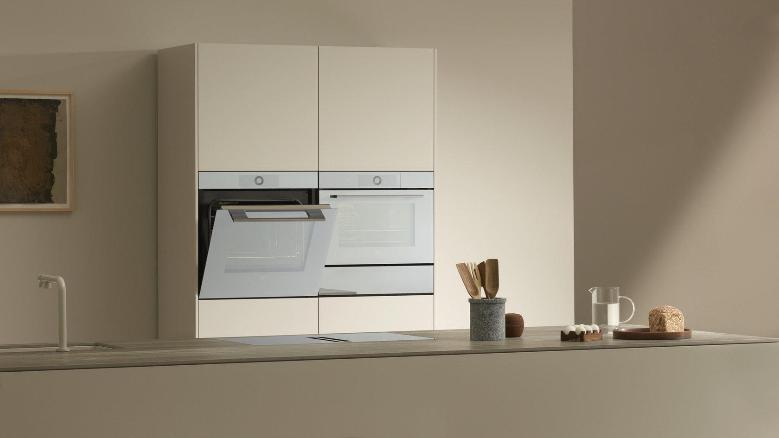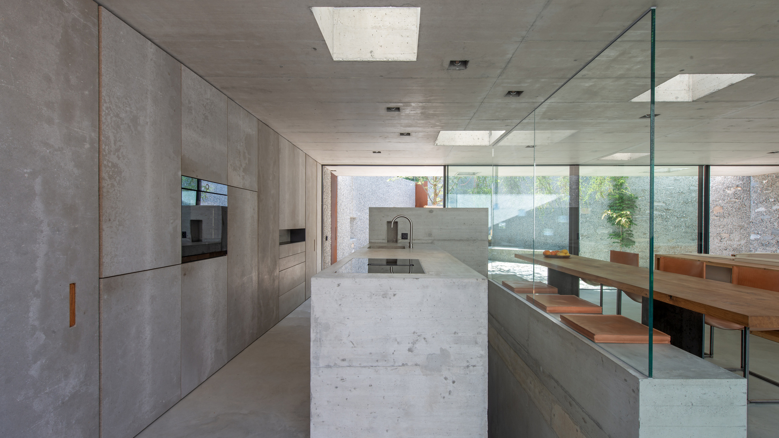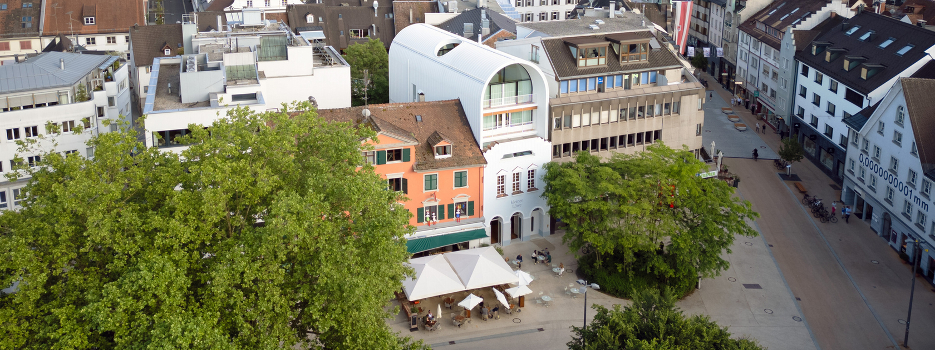
A project seven years in the making, 488 Kornmarktplatz in Bregenz, Austria by Herzog & de Meuron presents a new model for urban regeneration and mixed-use design. The five-storey building includes a cultural event space on the ground floor, a small hotel and – on the upper levels – a private apartment with a bespoke kitchen.
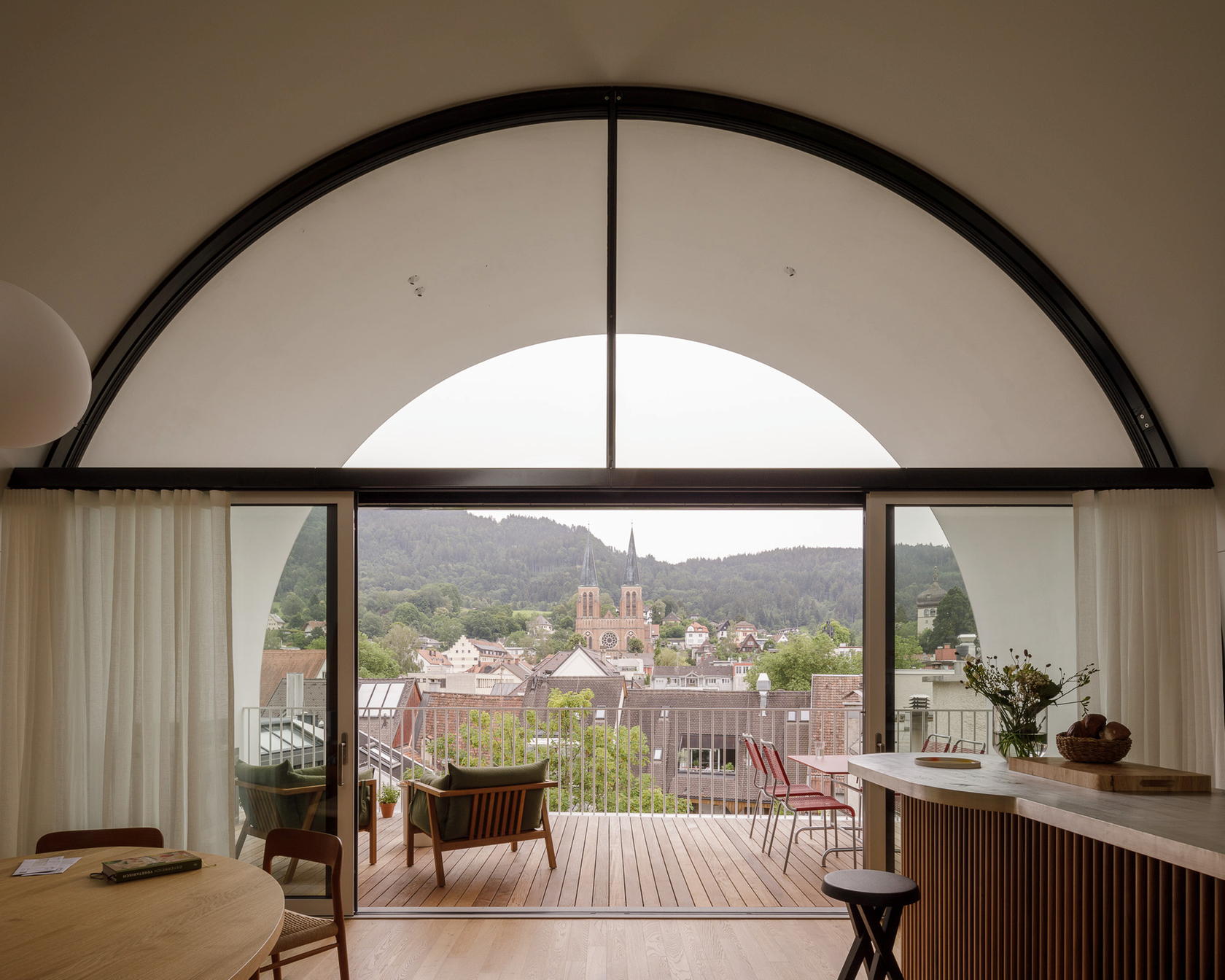
Beneath the barrel-vaulted roof lies an apartment. Light floods this upper level through generous glazing and cut-outs in the vaulted ceiling, offering views of Lake Constance, and across the roofs towards Pfänder mountain. The walls are also curved to follow the curvature of the roofline – resulting in a sense of fluidity in what is ostensibly a long and narrow space.
“Generous glazing provides an unobstructed view of the lake and across the rooftops to the ridge of the Pfänder – with the living spaces and hotel rooms oriented towards the narrow sides of the building accordingly.” Herzog & de Meuron
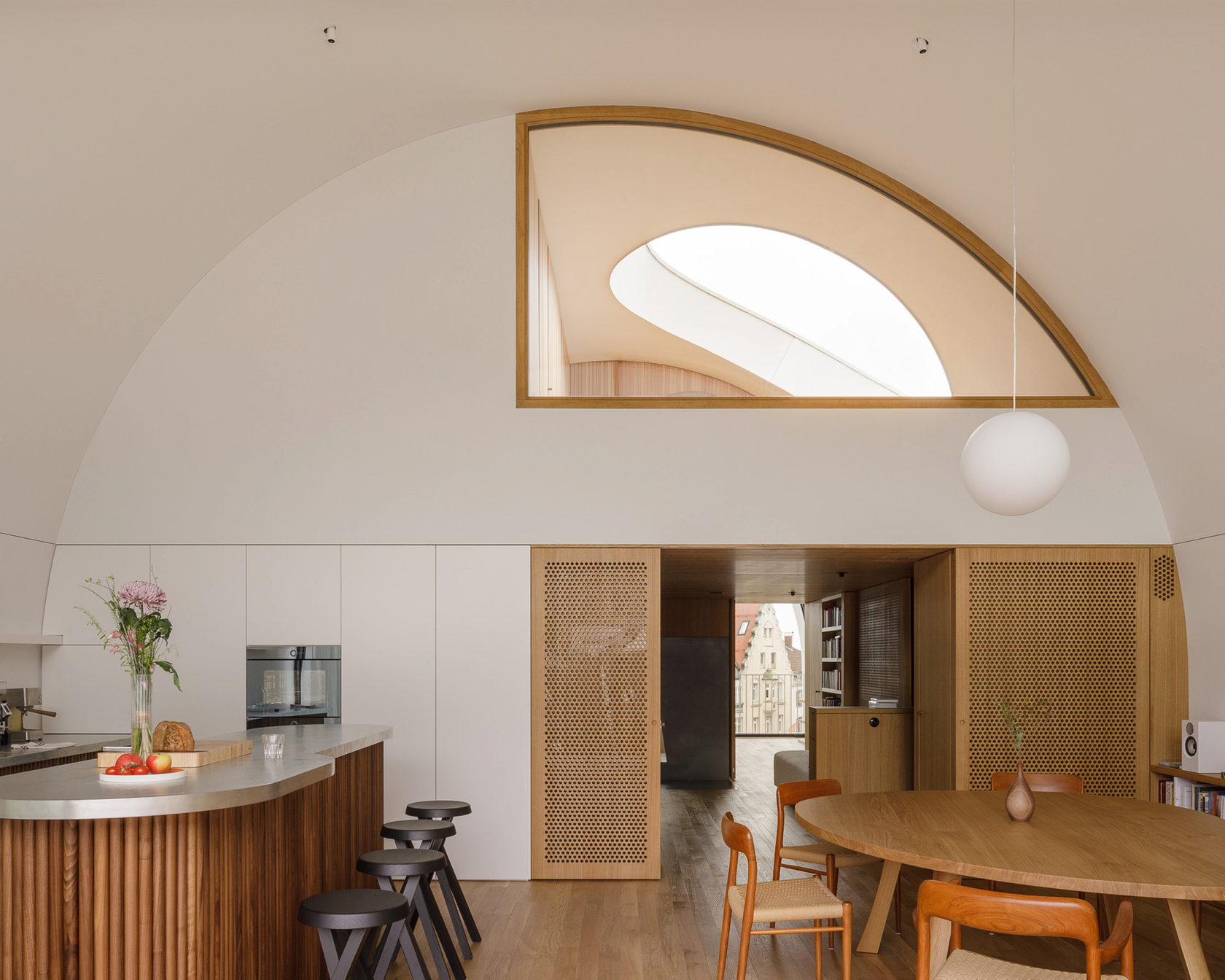
Infusing modern luxury behind a heritage façade, the kitchen – the heart of this private home – is defined by bespoke floor-to-ceiling joinery. The organic curves of the stainless-steel bench bring a soft fluidity to the design, complemented by the warmth of vertical timber dowels. Integrating seamlessly in this space with its minimalist, mirrored finishes are the V-ZUG V6000 Combair oven and CombiSteamer.
