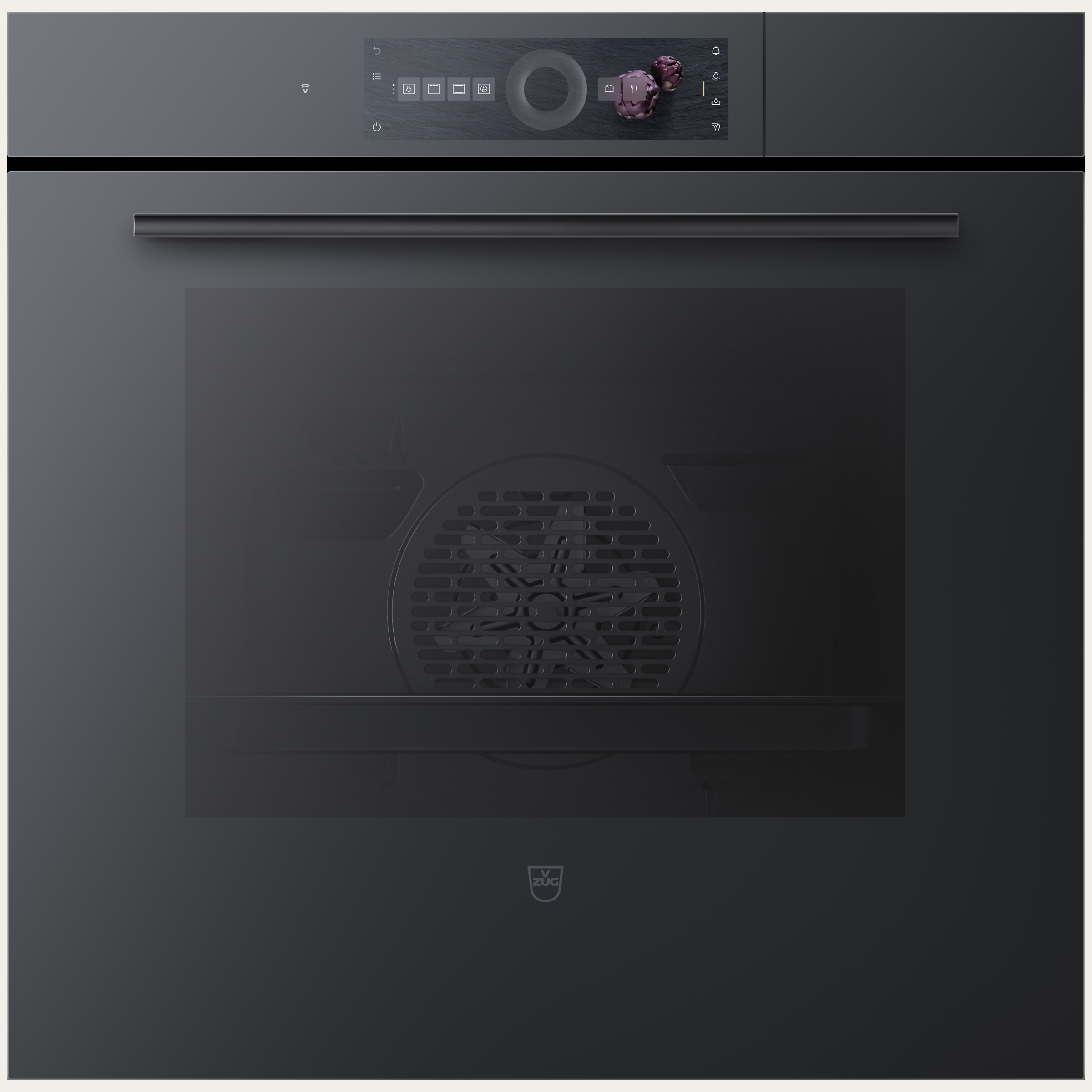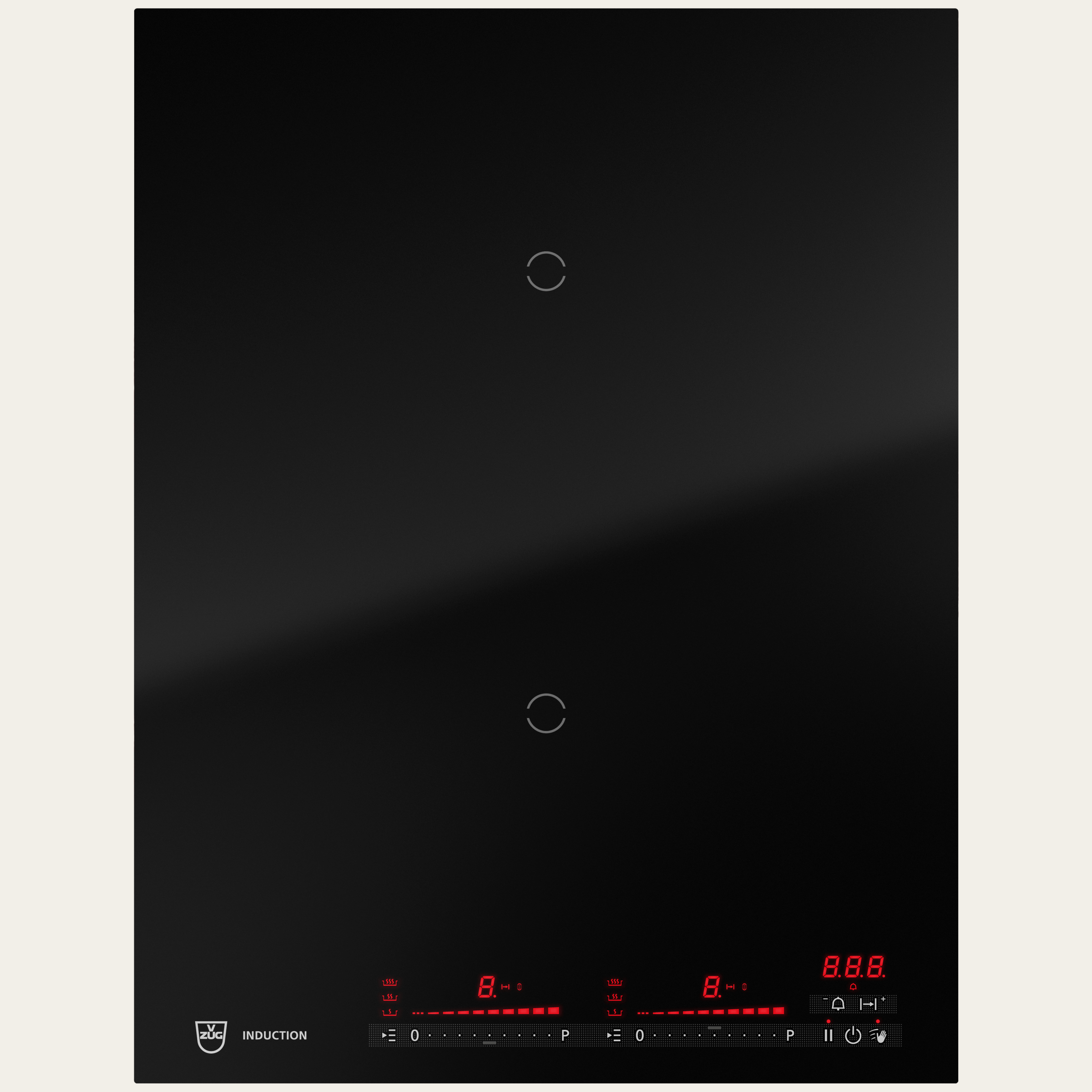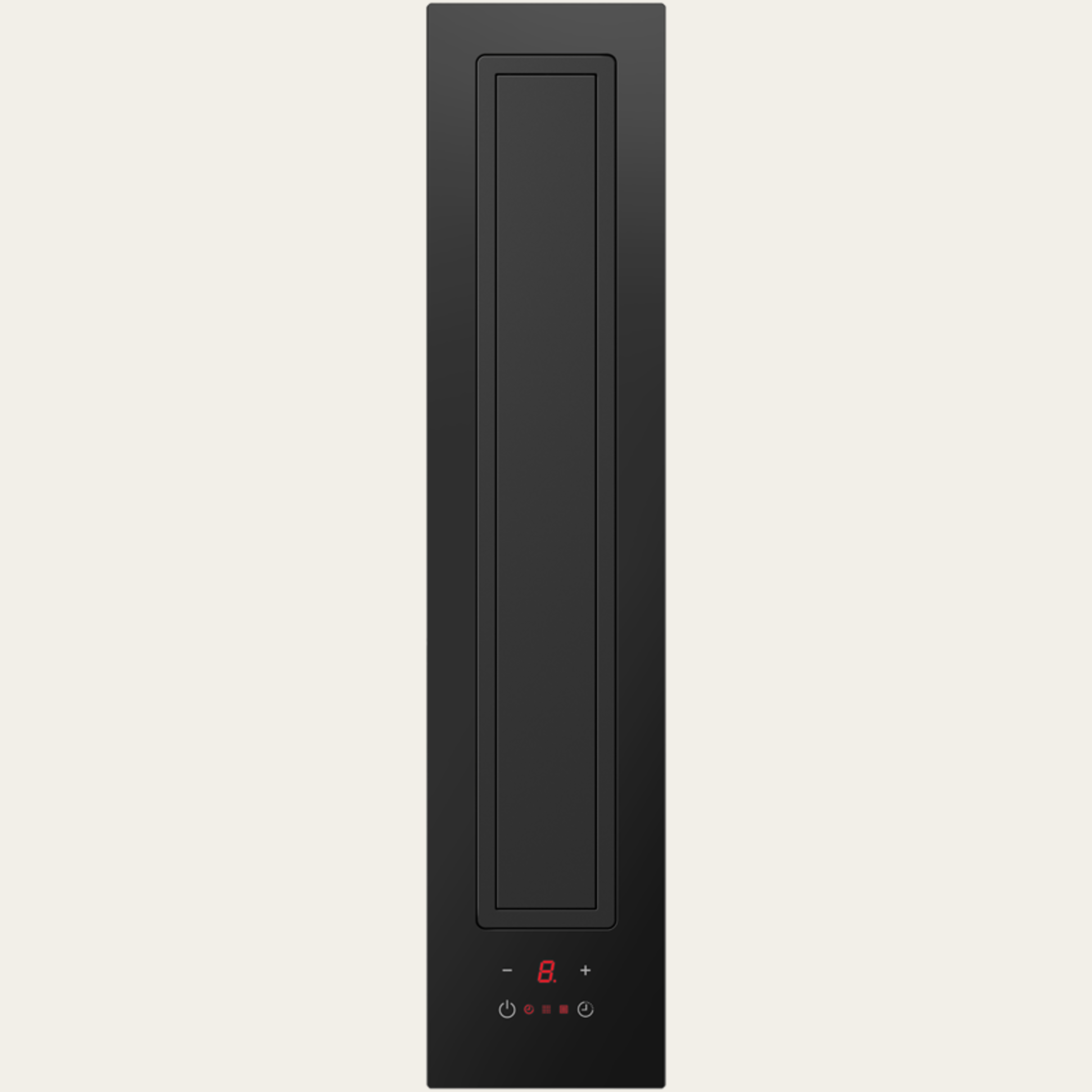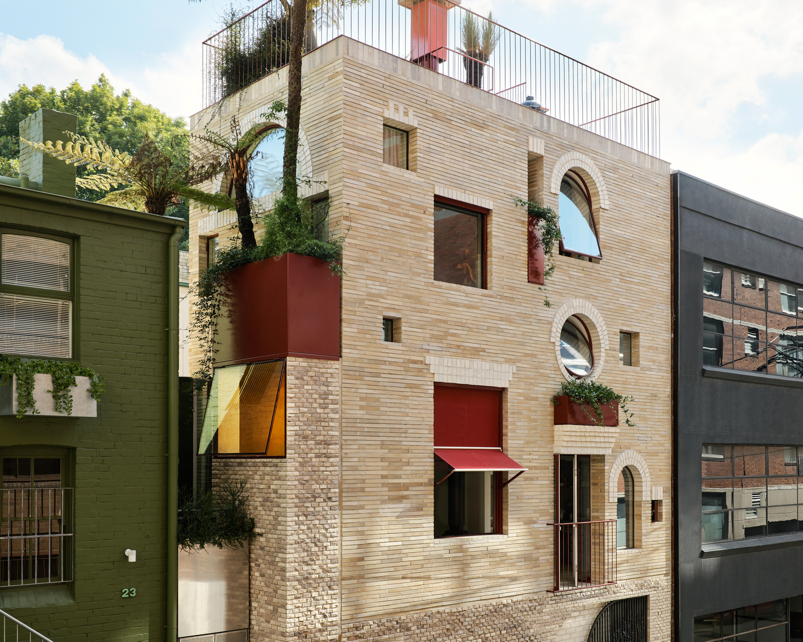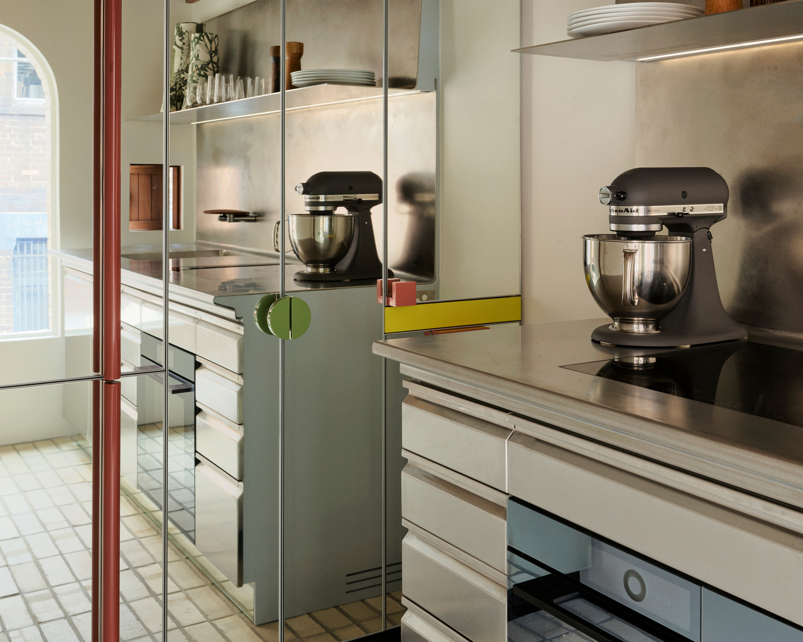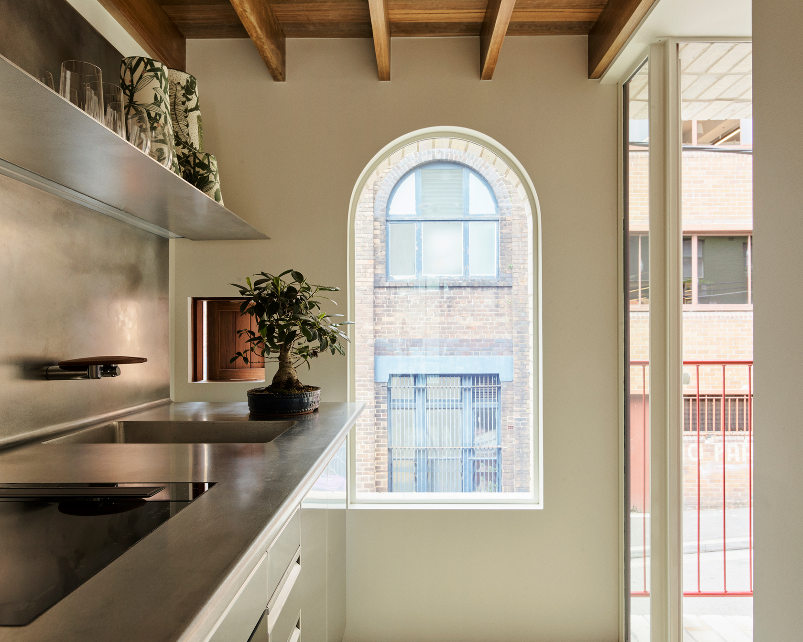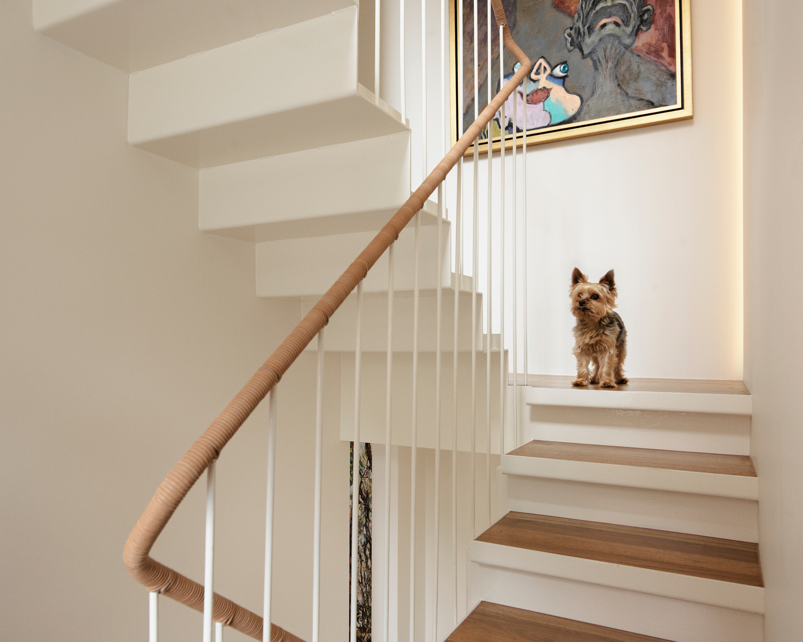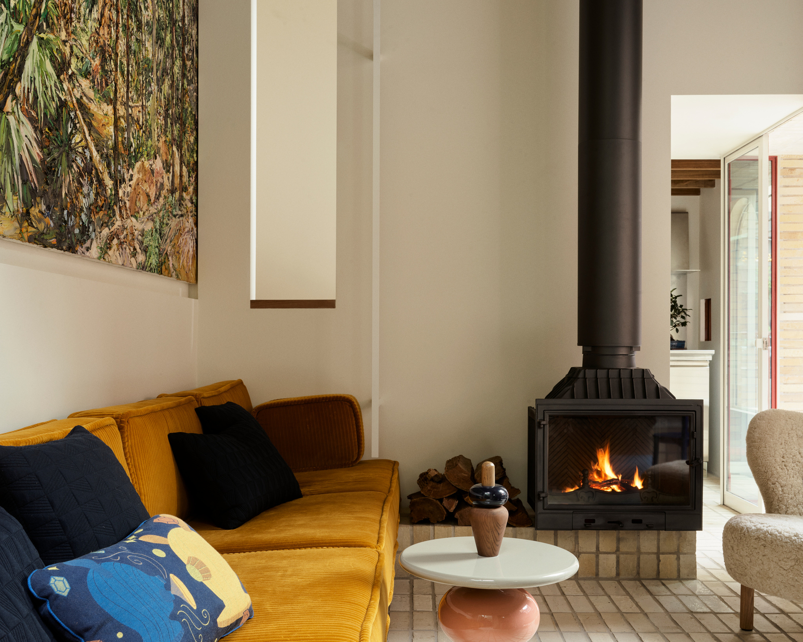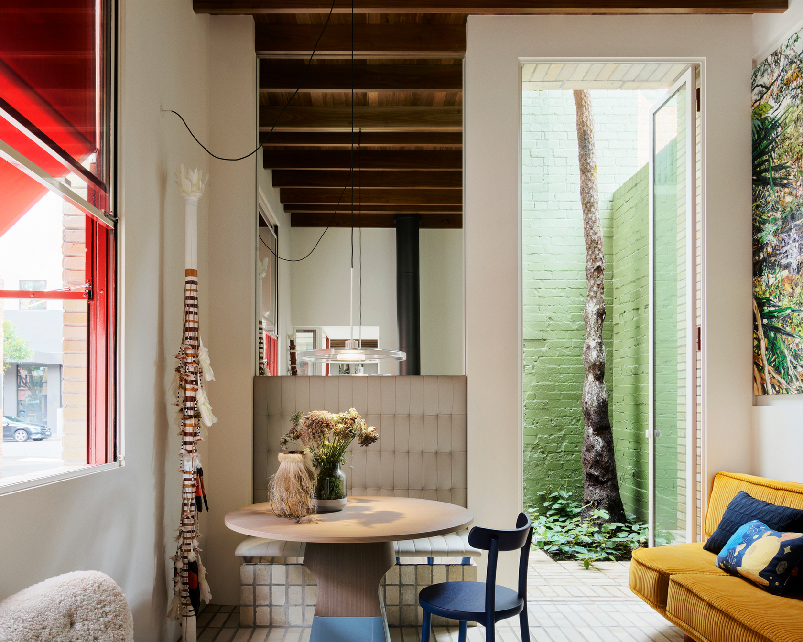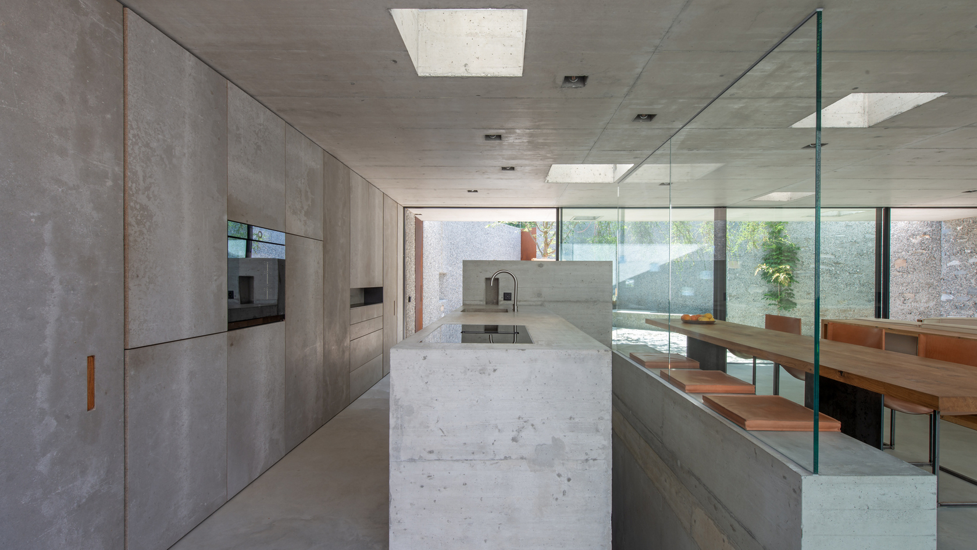
Amidst Sydney’s historic buildings, 19 Waterloo Street is a quirky gem designed by SJB Director Adam Haddow, as his own home. This 69-square-metre micro-mixed-use development maximises space with a clever use of light, ventilation and reclaimed materials. It effortlessly blends past and present to create a vibrant, sustainable home.

The small terrace feels big thanks to changes in ceiling heights, soaring up to 3.6-metres in the living zones to enhance the sense of space. Reclaimed bricks create a playful façade, while strategic windows and mirrors cheat space, filling the home with light and vitality.

The kitchen is compact but powerful. Despite the low ceiling, materiality is deliberately reflective and light – an arched window is met with mirrored cupboards, skirting boards and stainless-steel. The CombairSteamer V6000 blends effortlessly with its mirror-glass finish, while the CookTop V4000 1402 and DSMS modular worktop extractor sit flush along the minimal benchtop.
“Could we show how living with less could result in more – more outlook, garden, amenity, ventilation and joy?” Adam Haddow, director, SJB
