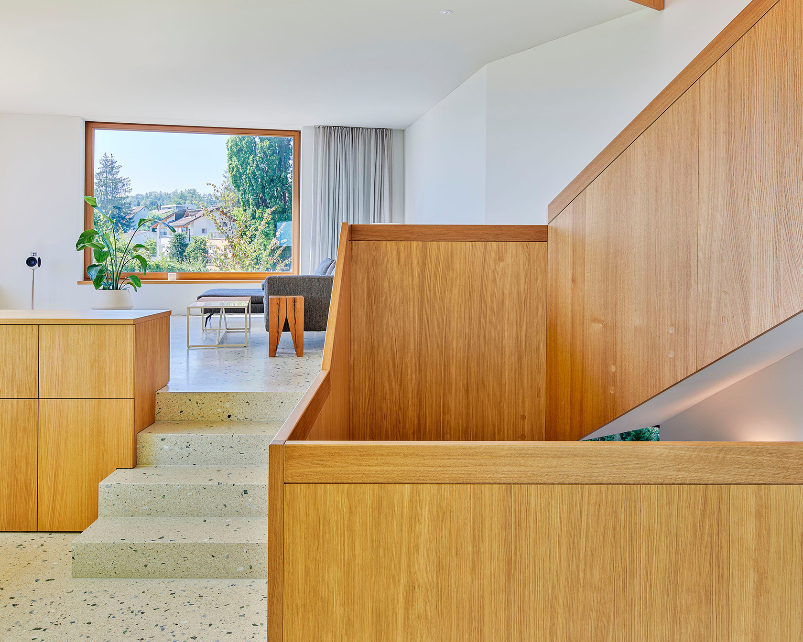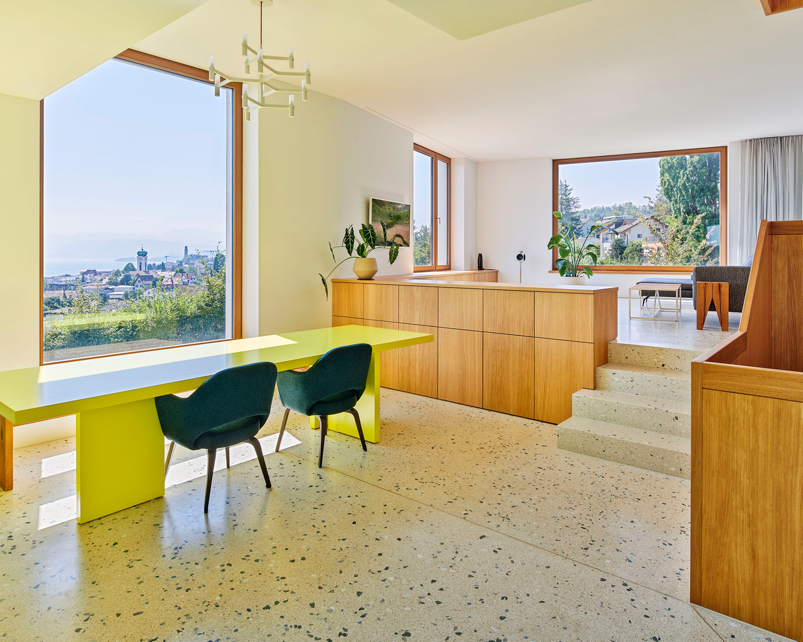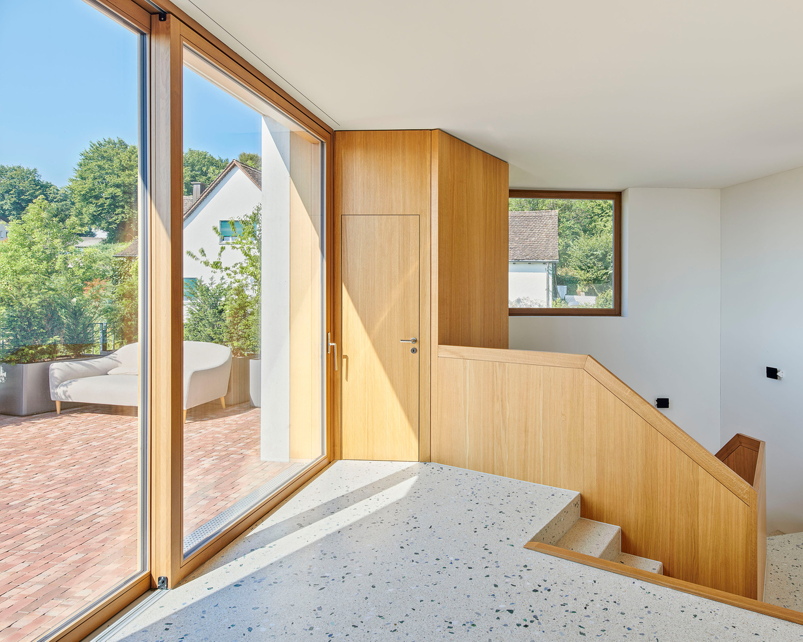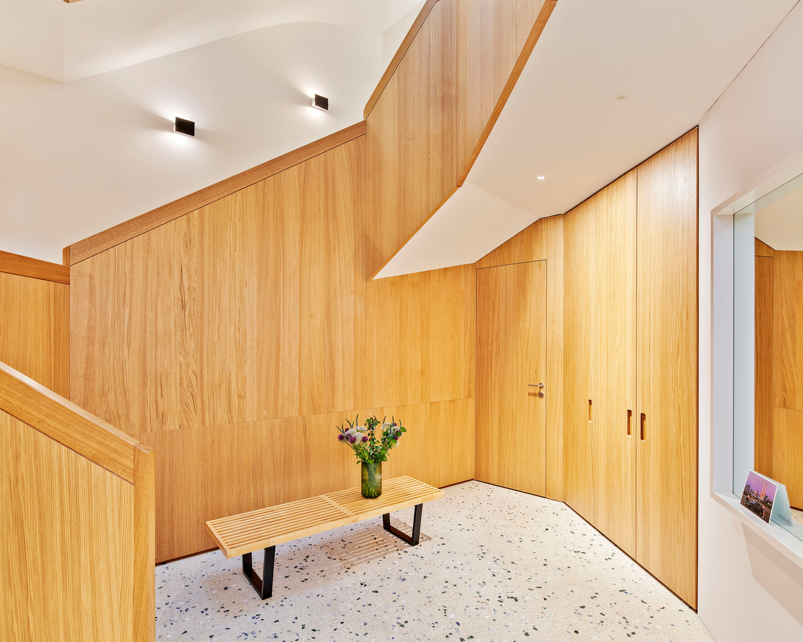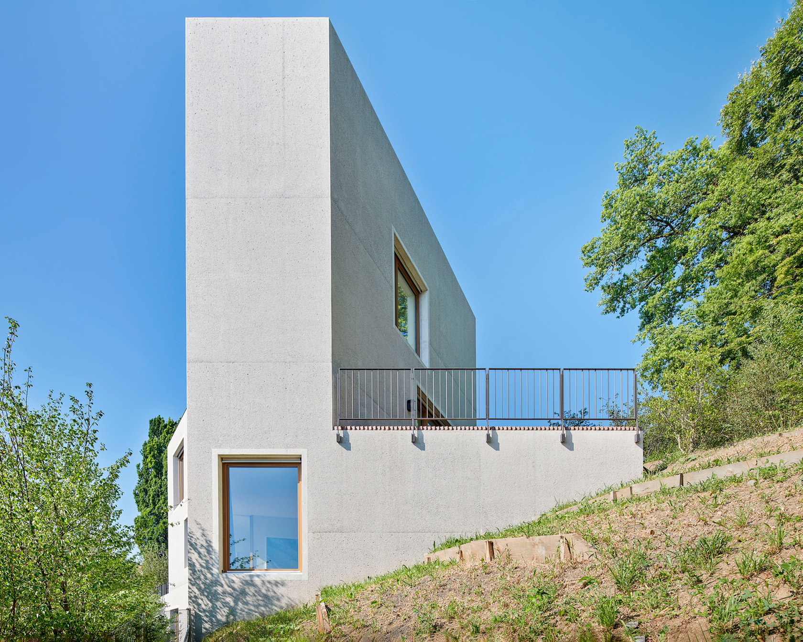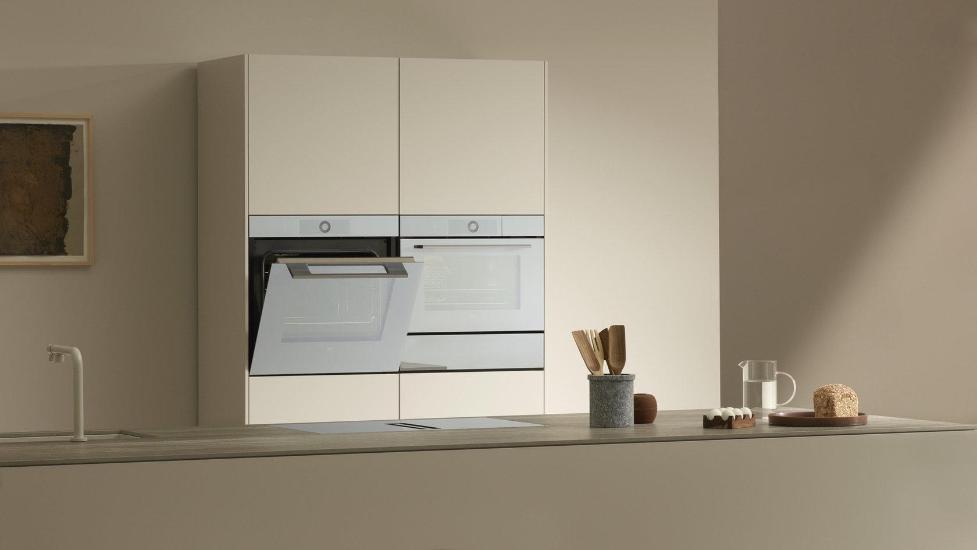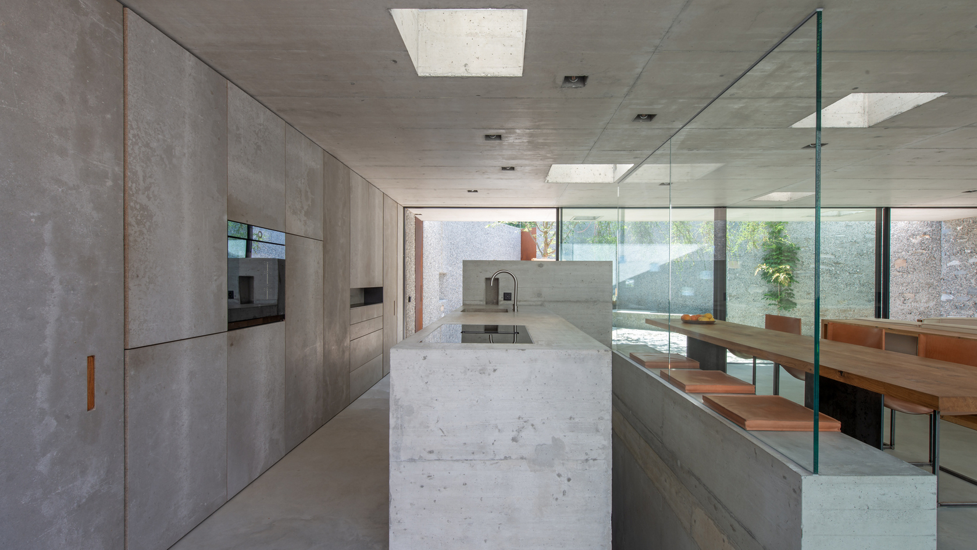
On a wooded site overlooking Lake Zurich, Harry Gugger Studio responds to the sheer slope and unique context with a home of precise forms in Thalwil House. A polygon in its shape, the split levels and extrusions relate to the steep topography, embedding comfortably into this pristine location. Appearing different from every oscillation, the façade and building heights stagger with each turn.

The three-level home incorporates bay windows, dotted on the façade. A generous staircase with short flights of stairs creates a natural spatial context and makes maximum use of the plot, all while creating an open and diverse interior experience. An outdoor terrace extends the usable space.

The kitchen blends with the building's unique geometry, positioned on the top floor. Marble is paired with a light green kitchen unit for a refined, airy feel. V-ZUG appliances are at the heart, including a CombiSteamer V6000 and CombiCookTop V4000, with sleek induction cooking and an integrated extractor fan that ensures open views and an uncluttered design.
“The idea of the cooking island was to always cook in the direction of the open space and the viewpoints.” Harry Gugger Studio
